The Residence at Barrington Apartments - Apartment Living in Aurora, OH
About
Welcome to The Residence at Barrington Apartments
226 Barrington Place E Aurora, OH 44202P: 330-574-7485 TTY: 711
Office Hours
Monday 9:00 AM to 6:00 PM. Tuesday 10:00 AM to 6:00 PM. Wednesday through Friday 9:00 AM to 6:00 PM. Saturday 10:00 AM to 5:00 PM.
Welcome to The Residence at Barrington Apartments, located in beautiful Aurora, Ohio, providing easy access to N Aurora Road and State Highway 43. We are just minutes from Nestle Corporate Campus. Great schools and a wide variety of dining, shopping, and entertainment options are at your fingertips. Come and see what these fantastic apartment homes have to offer.
Experience living at The Residence at Barrington in Aurora, OH. Cook gourmet meals in an updated fully-equipped kitchen featuring GE kitchen appliances and granite countertops. Love doing laundry in your private laundry room with an in-suite washer and dryer. Delight in 9-foot ceilings and plank flooring! The Residence at Barrington has designed our pet-friendly community for your ease and comfort.
Become a resident and take advantage of conveniences only steps from your front door. We host fun resident events in our clubhouse with Wi-Fi. Utilize our on-site recycling, a picnic area with a barbecue, and The Hub by Amazon Package Lockers with 24/7 access. Staying in shape is easy with the 24-hour state-of-the-art fitness center, tennis court, and shimmering swimming pool. Schedule your tour now and discover how remarkable life could be at The Residence at Barrington Apartments.
Move-In By 3.31.2025 And Receive $500 Off First Months Rent PLUS $299 Security Deposit! *Restrictions Apply.
Specials
Winter Blast
Valid 2025-02-27 to 2025-03-31
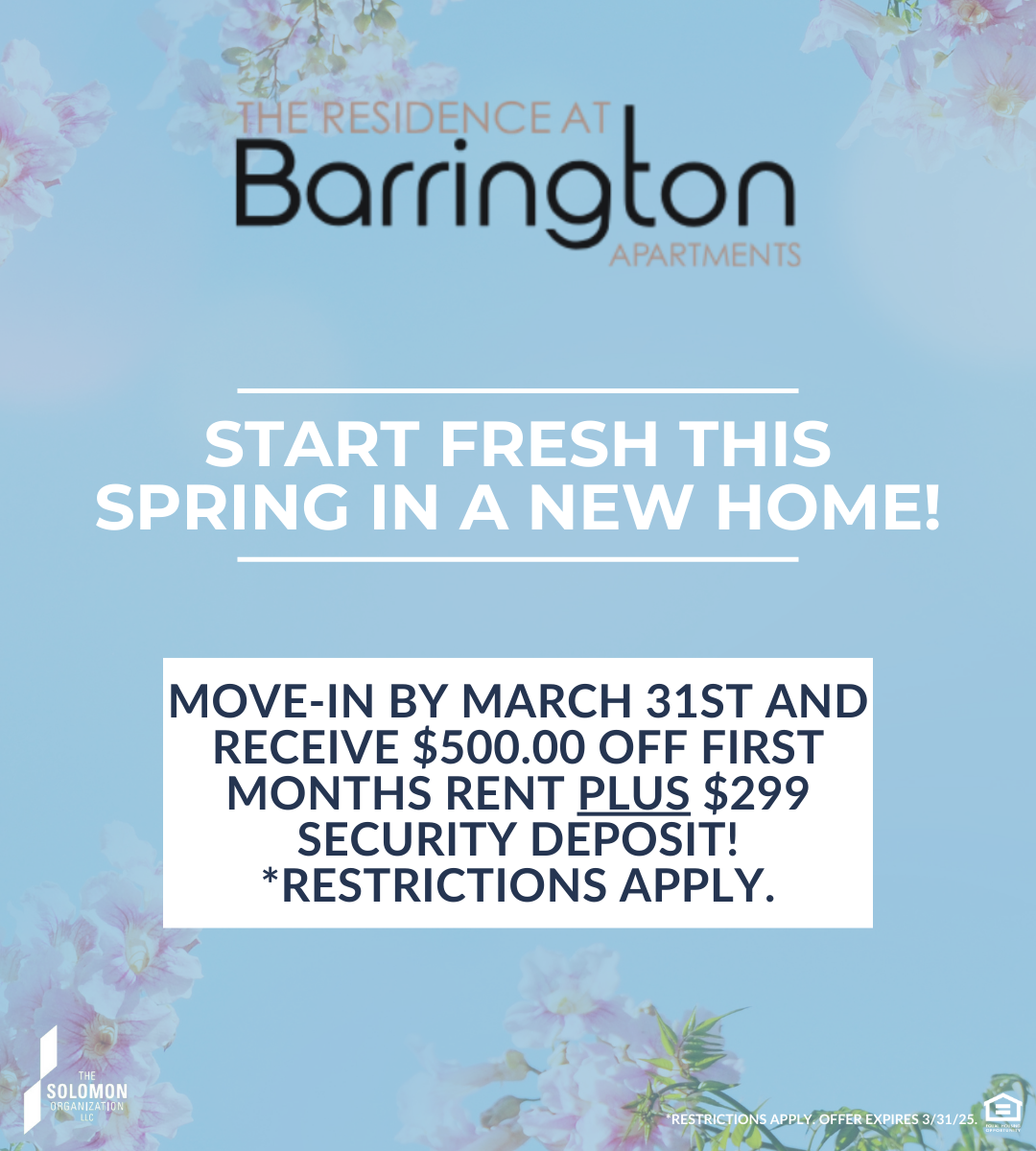
Move-In By 3.31.2025 And Receive $500 Off First Months Rent PLUS $299 Security Deposit! *Restrictions Apply.
Floor Plans
1 Bedroom Floor Plan
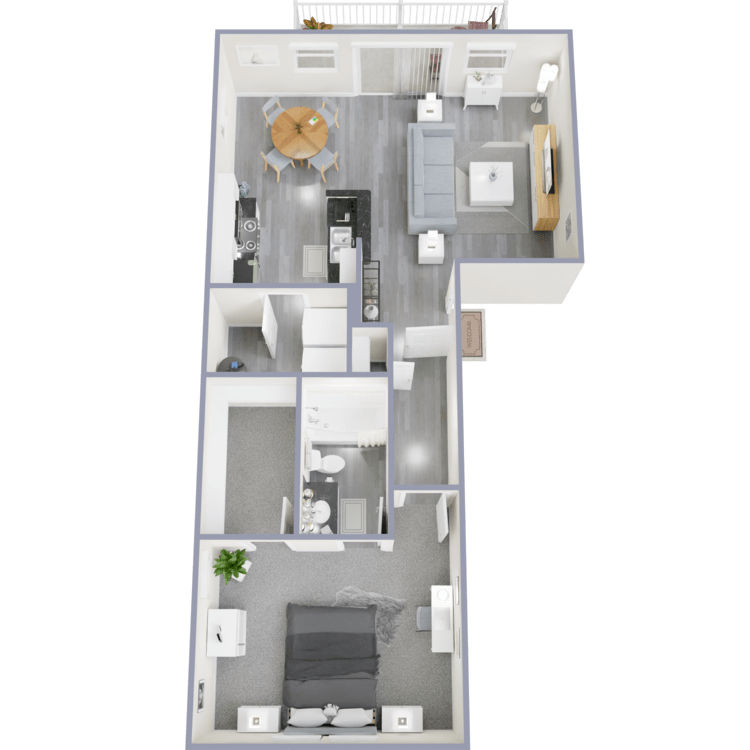
A1(Apartment)
Details
- Beds: 1 Bedroom
- Baths: 1
- Square Feet: 806
- Rent: $1608-$1938
- Deposit: Call for details.
Floor Plan Amenities
- 9Ft Ceilings *
- Balcony or patio *
- Breakfast bar
- Furnished apartments available
- Garage parking
- Gas fireplace *
- Intercom building entry
- Intrusion alarm available
- Kitchen Island *
- Large sunroom *
- Microwave
- Pantry *
- Refrigerator with icemaker
- Stainless Steel Appliances *
- Vaulted Ceilings *
- Walk-in closets
- Washer and dryer in home
- Wood-style flooring *
* In Select Apartment Homes
2 Bedroom Floor Plan
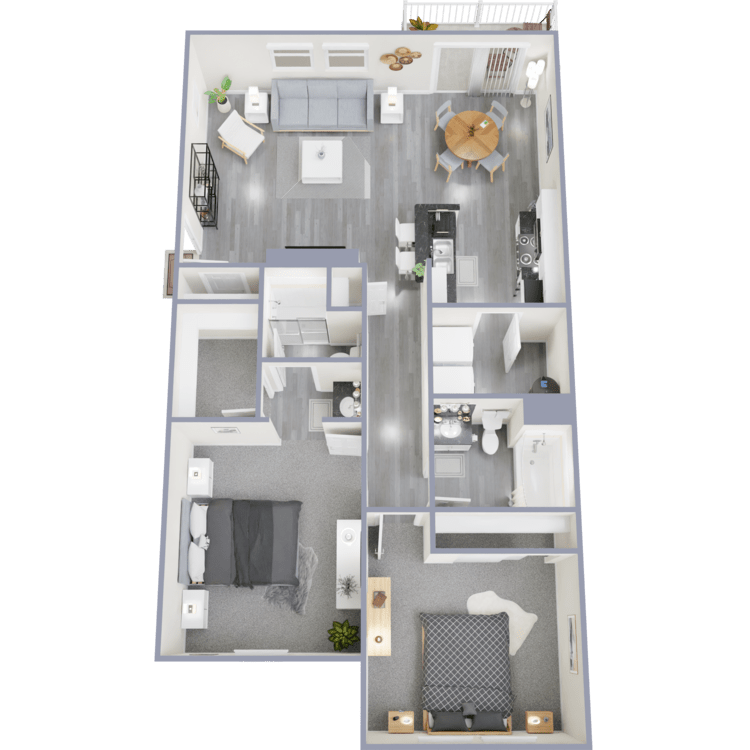
B1(Apartment)
Details
- Beds: 2 Bedrooms
- Baths: 2
- Square Feet: 1026
- Rent: $1590-$1898
- Deposit: Call for details.
Floor Plan Amenities
- 9Ft Ceilings *
- Balcony or patio *
- Breakfast bar
- Furnished apartments available
- Garage parking
- Gas fireplace *
- Intercom building entry
- Intrusion alarm available
- Kitchen Island *
- Large sunroom *
- Microwave
- Pantry *
- Refrigerator with icemaker
- Stainless Steel Appliances *
- Vaulted Ceilings *
- Walk-in closets
- Washer and dryer in home
- Wood-style flooring *
* In Select Apartment Homes
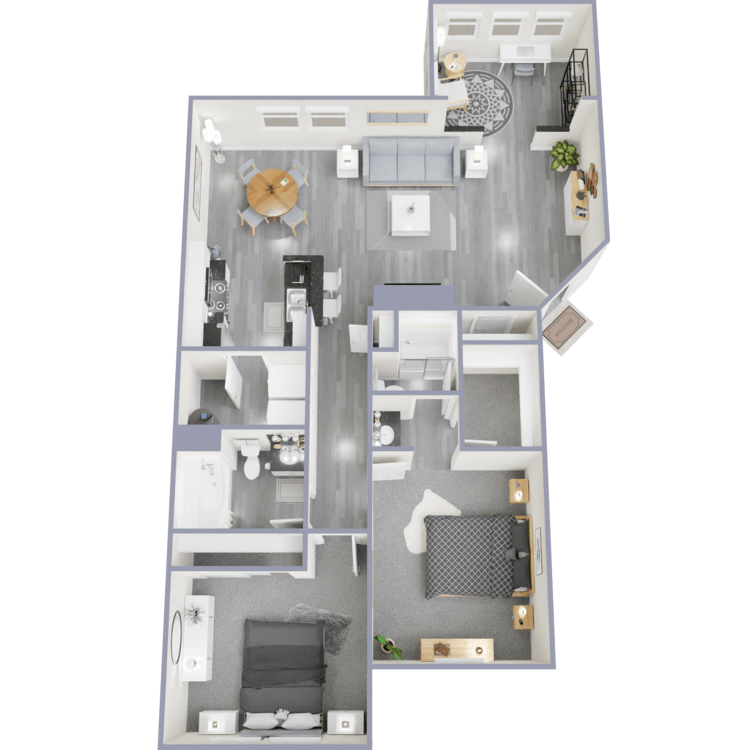
B2(Apartment)
Details
- Beds: 2 Bedrooms
- Baths: 2
- Square Feet: 1100
- Rent: $1669-$1997
- Deposit: Call for details.
Floor Plan Amenities
- 9Ft Ceilings *
- Balcony or patio *
- Breakfast bar
- Furnished apartments available
- Garage parking
- Gas fireplace *
- Intercom building entry
- Intrusion alarm available
- Kitchen Island *
- Large sunroom *
- Microwave
- Pantry *
- Refrigerator with icemaker
- Stainless Steel Appliances *
- Vaulted Ceilings *
- Walk-in closets
- Washer and dryer in home
- Wood-style flooring *
* In Select Apartment Homes
Floor Plan Photos
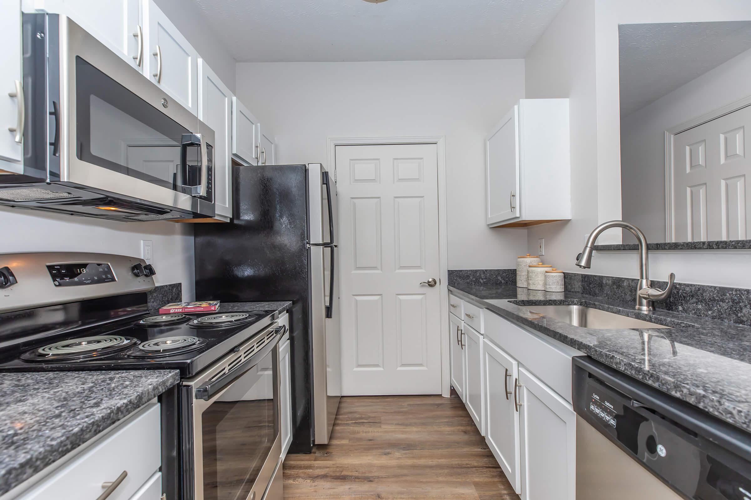
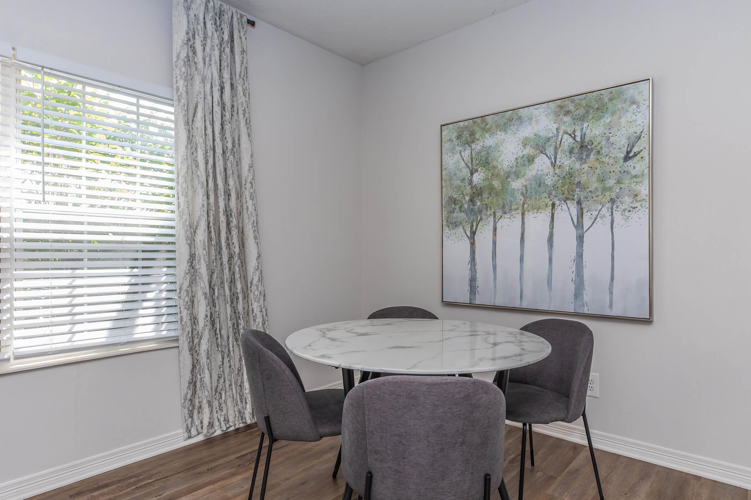
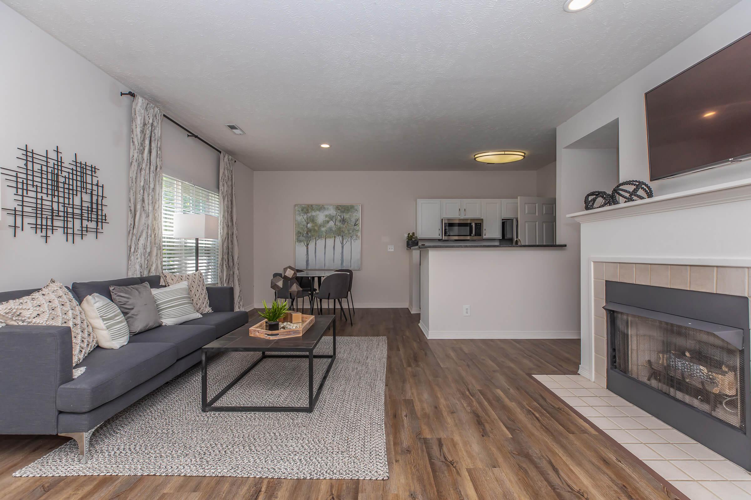
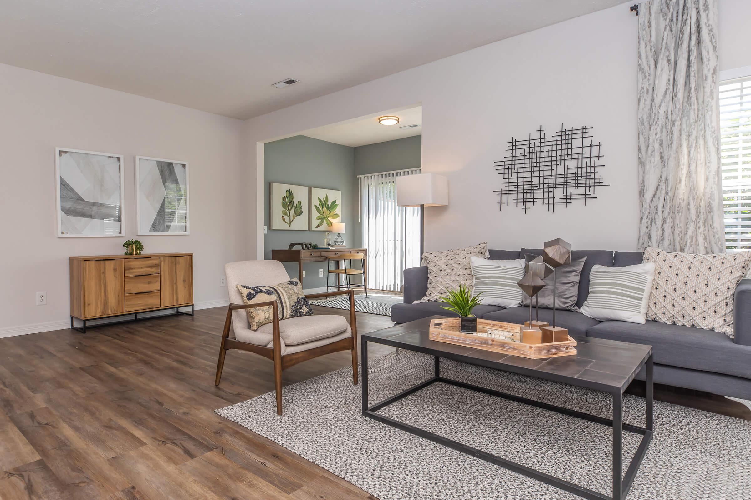
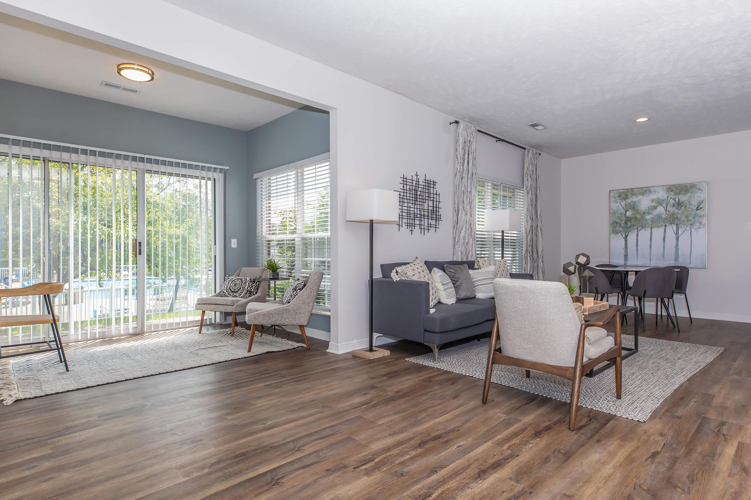
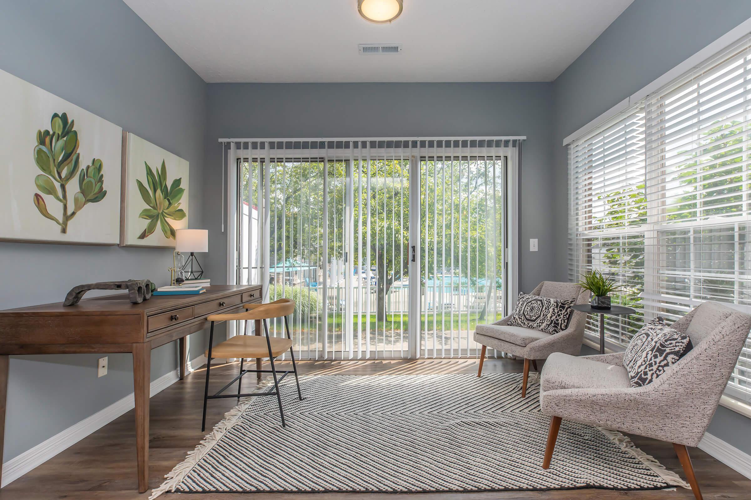
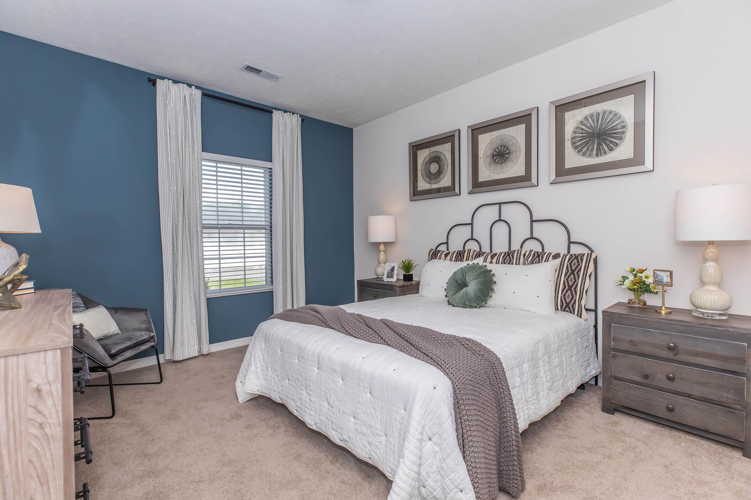
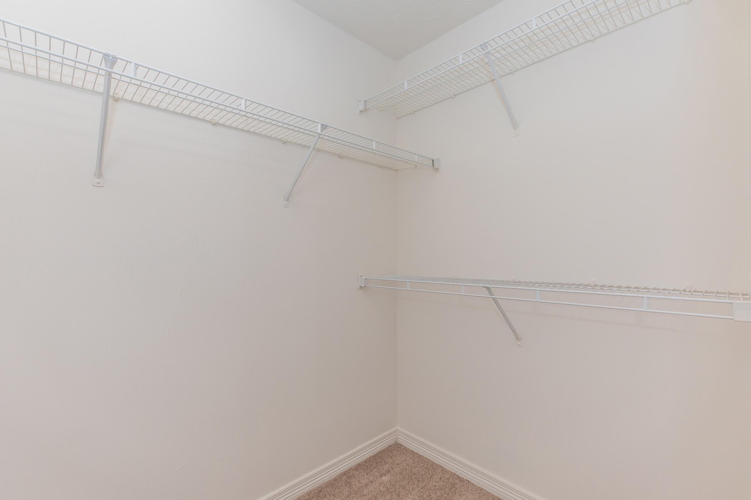
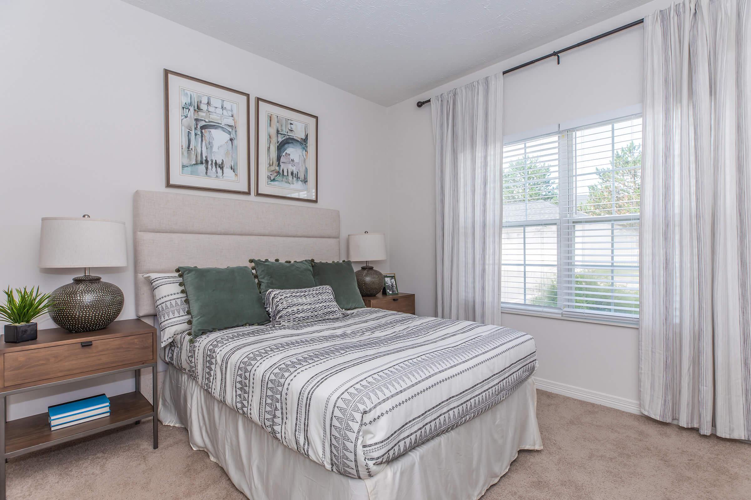
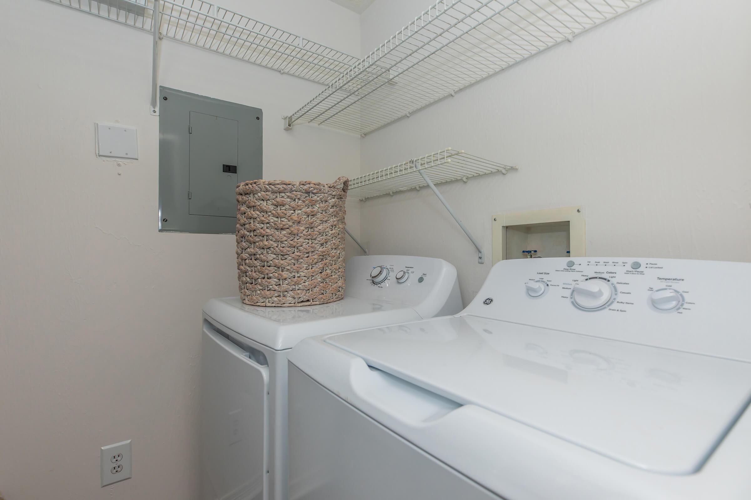
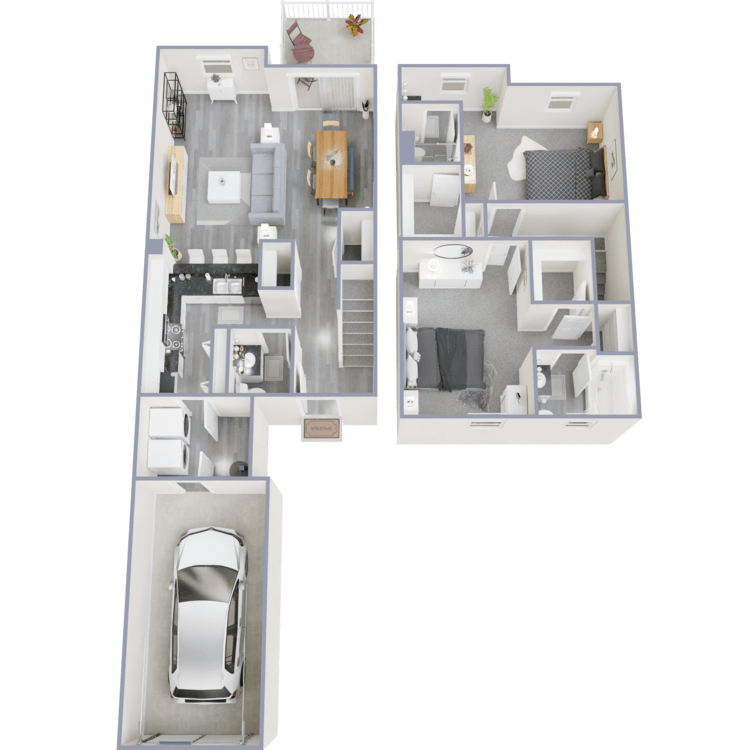
B3TH(Townhome)
Details
- Beds: 2 Bedrooms
- Baths: 2.5
- Square Feet: 1288
- Rent: $1929-$2241
- Deposit: Call for details.
Floor Plan Amenities
- 9Ft Ceilings *
- Balcony or patio *
- Breakfast bar
- Furnished apartments available
- Garage parking
- Gas fireplace *
- Intercom building entry
- Intrusion alarm available
- Kitchen Island *
- Large sunroom *
- Microwave
- Pantry *
- Refrigerator with icemaker
- Stainless Steel Appliances *
- Vaulted Ceilings *
- Walk-in closets
- Washer and dryer in home
- Wood-style flooring *
* In Select Apartment Homes
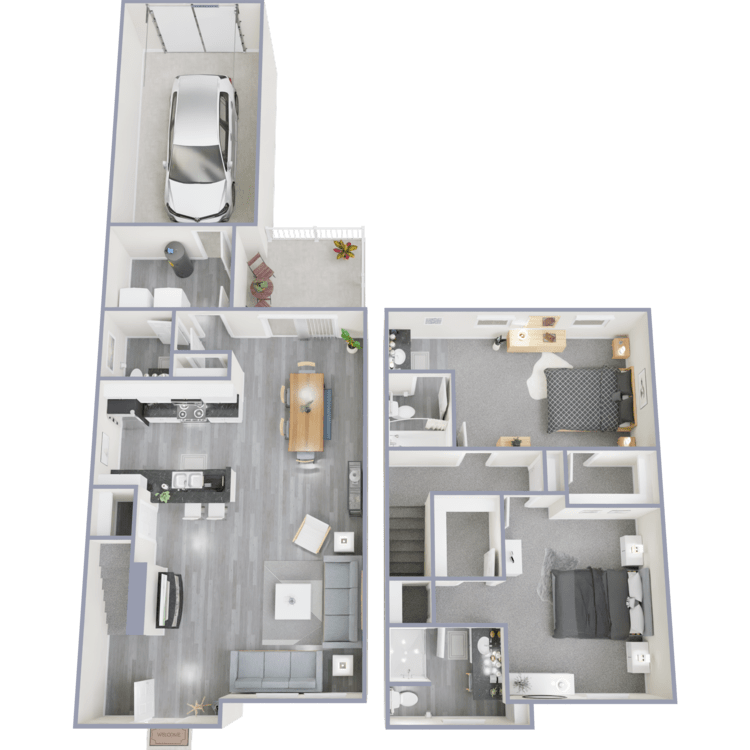
B4TH(Townhome)
Details
- Beds: 2 Bedrooms
- Baths: 2.5
- Square Feet: 1288
- Rent: $1950-$2268
- Deposit: Call for details.
Floor Plan Amenities
- 9Ft Ceilings *
- Balcony or patio *
- Breakfast bar
- Furnished apartments available
- Garage parking
- Gas fireplace *
- Intercom building entry
- Intrusion alarm available
- Kitchen Island *
- Large sunroom *
- Microwave
- Pantry *
- Refrigerator with icemaker
- Stainless Steel Appliances *
- Vaulted Ceilings *
- Walk-in closets
- Washer and dryer in home
- Wood-style flooring *
* In Select Apartment Homes
3 Bedroom Floor Plan
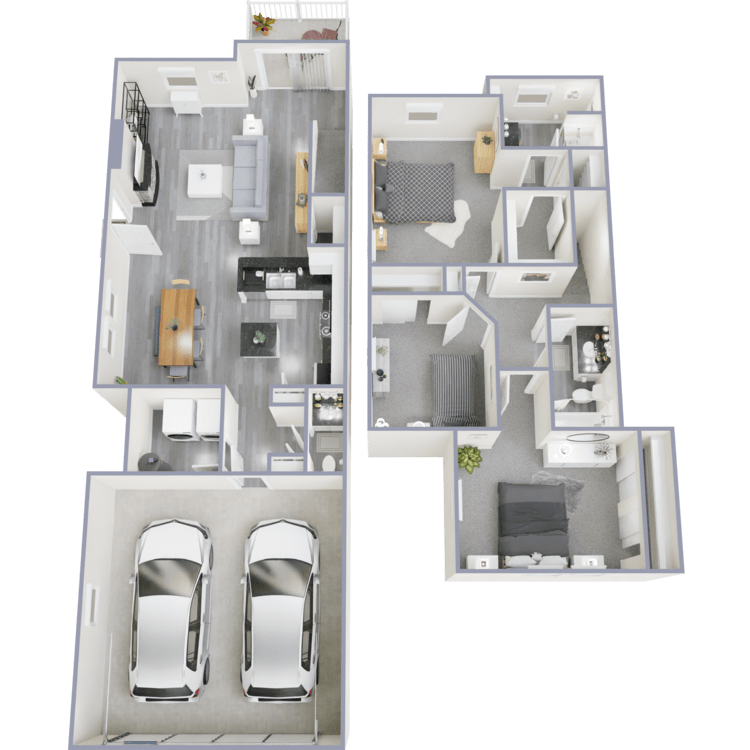
C1TH(Townhome)
Details
- Beds: 3 Bedrooms
- Baths: 2.5
- Square Feet: 1532
- Rent: $2577-$3221
- Deposit: Call for details.
Floor Plan Amenities
- 9Ft Ceilings *
- Balcony or patio *
- Breakfast bar
- Furnished apartments available
- Garage parking
- Gas fireplace *
- Intercom building entry
- Intrusion alarm available
- Kitchen Island *
- Large sunroom *
- Microwave
- Pantry *
- Refrigerator with icemaker
- Stainless Steel Appliances *
- Vaulted Ceilings *
- Walk-in closets
- Washer and dryer in home
- Wood-style flooring *
* In Select Apartment Homes
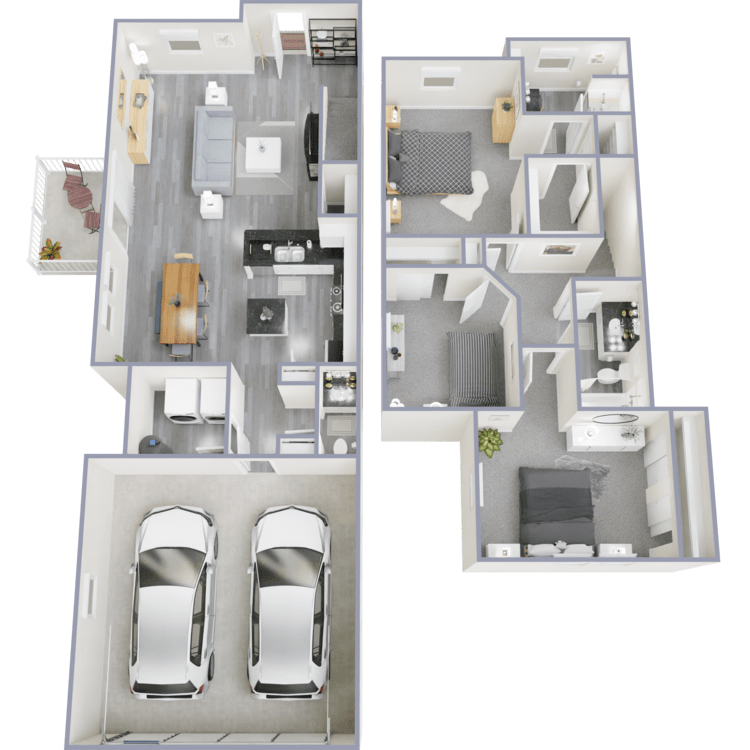
C2TH(Townhome)
Details
- Beds: 3 Bedrooms
- Baths: 2.5
- Square Feet: 1532
- Rent: $2571-$3198
- Deposit: Call for details.
Floor Plan Amenities
- 9Ft Ceilings *
- Balcony or patio *
- Breakfast bar
- Furnished apartments available
- Garage parking
- Gas fireplace *
- Intercom building entry
- Intrusion alarm available
- Kitchen Island *
- Large sunroom *
- Microwave
- Pantry *
- Refrigerator with icemaker
- Stainless Steel Appliances *
- Vaulted Ceilings *
- Walk-in closets
- Washer and dryer in home
- Wood-style flooring *
* In Select Apartment Homes
Show Unit Location
Select a floor plan or bedroom count to view those units on the overhead view on the site map. If you need assistance finding a unit in a specific location please call us at 330-574-7485 TTY: 711.

Amenities
Explore what your community has to offer
Community Amenities
- Shimmering Swimming Pool with Wi-Fi
- 24-Hour State-of-the-Art Fitness Center
- Clubhouse with Wi-Fi
- Professional Landscaping
- Pet Friendly
- HUB Amazon Package Lockers with 24/7 Access
- Picnic area with barbecue grilling station
- Tennis court
- Business center
- Resident events
- Dog park
- Easy access to shopping
- On-site recycling
- On-site management
- On-site maintenance
- Online payments available
- 24-Hour emergency maintenance
- Online resident payment system
Apartment Features
- Fully-Equipped Kitchen with Microwave
- Granite Countertops*
- Stainless Steel Appliances*
- Plank Flooring*
- Kitchen Island*
- Vaulted Ceilings*
- Pantry*
- Breakfast bar
- Spacious sunroom*
- Gas fireplace*
- Washer and dryer in home
- 9Ft Ceilings*
- Walk-in closets
- Intercom building entry
- Intrusion alarm available*
- Pond views available*
- Garage parking
- Balcony or patio
* In Select Apartment Homes
Pet Policy
Pets Welcome Upon Approval. Limit of 2 pets per apartment home. Please contact the leasing office for further details. *Breed restrictions apply.
Photos
Amenities
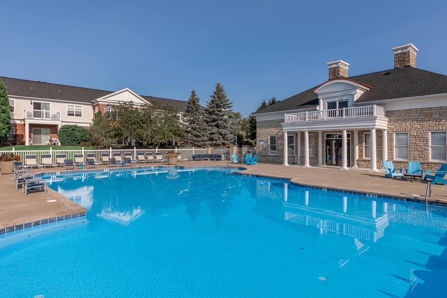
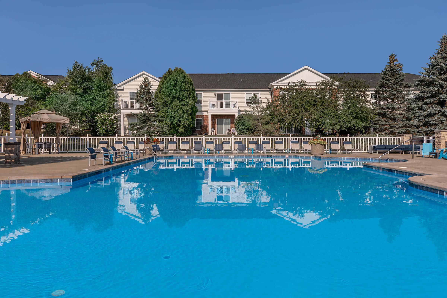
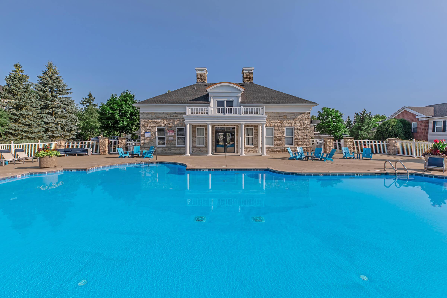
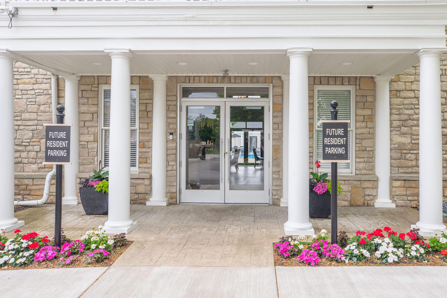
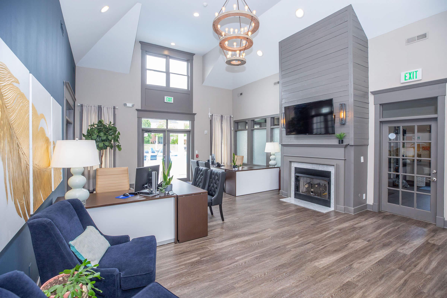
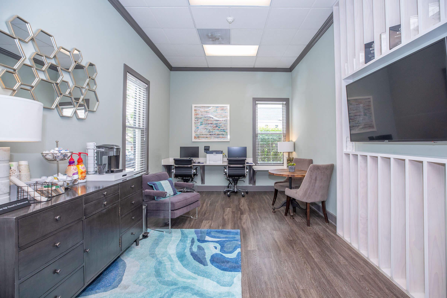
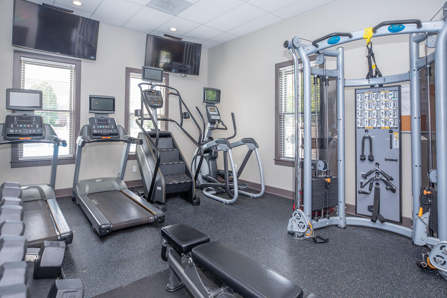
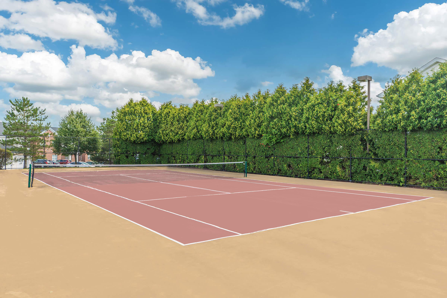
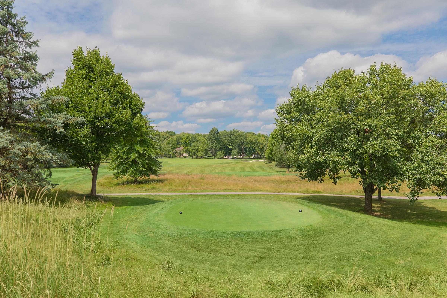
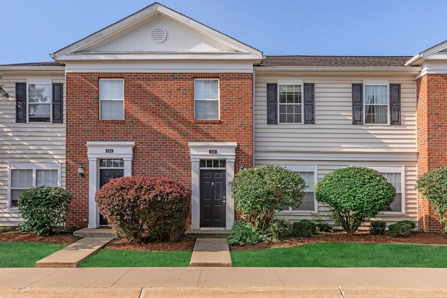
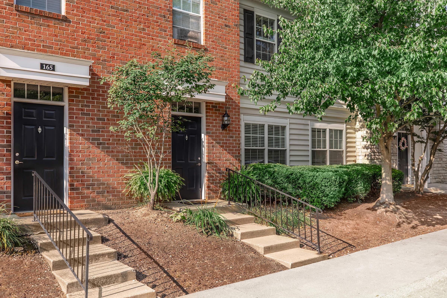
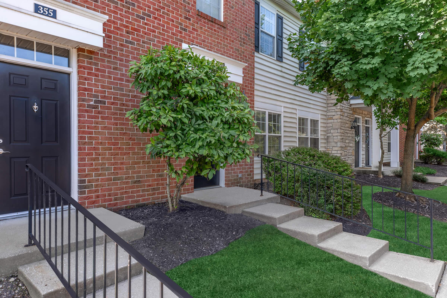
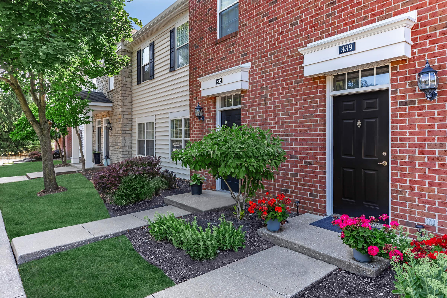
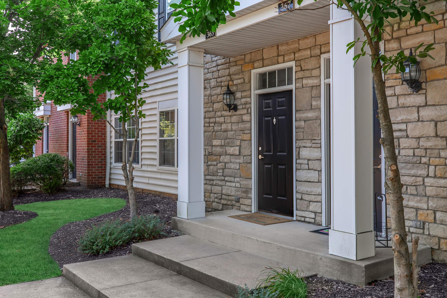
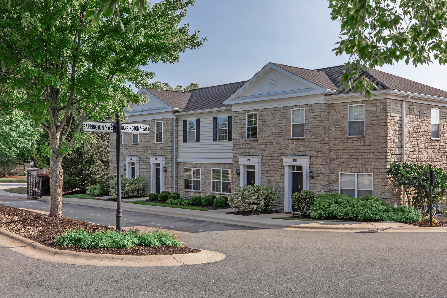
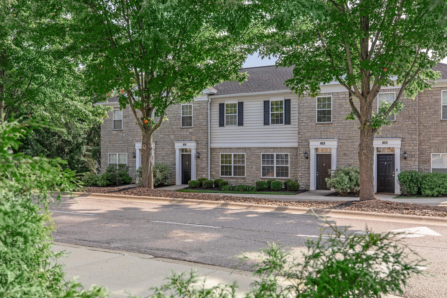
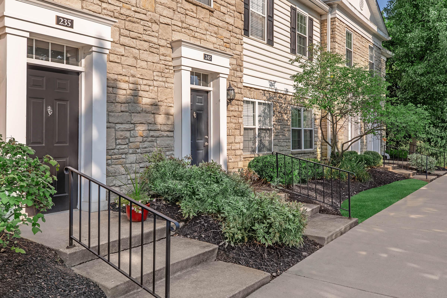
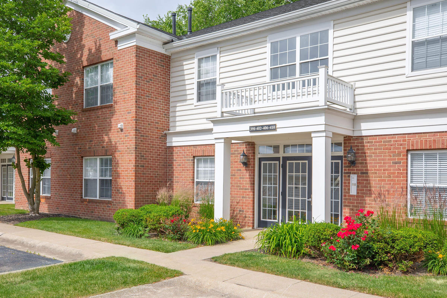
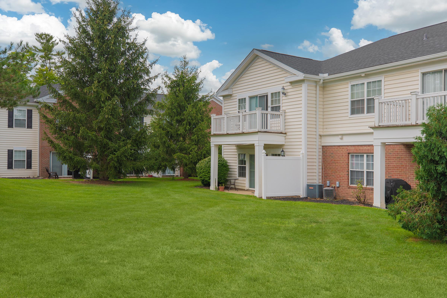
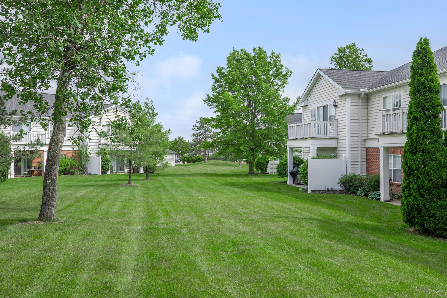
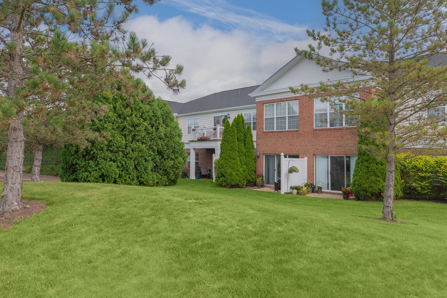
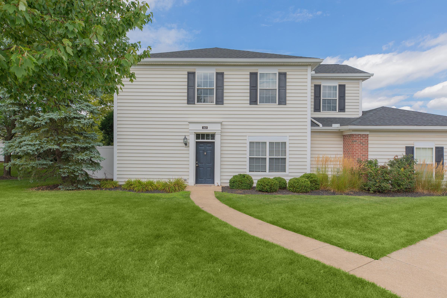
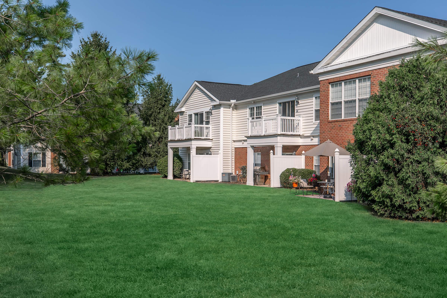
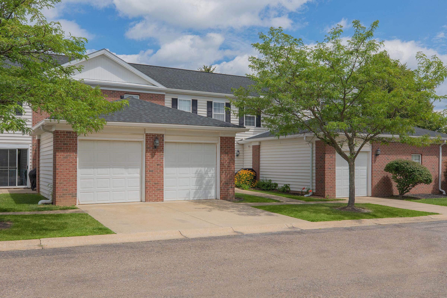
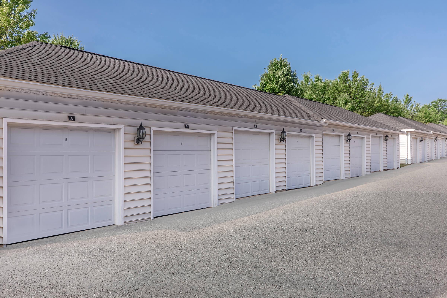
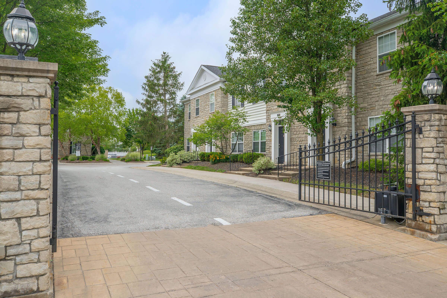
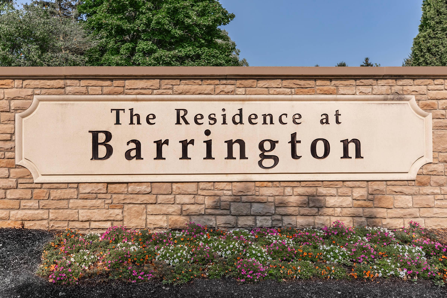
B2










Interiors
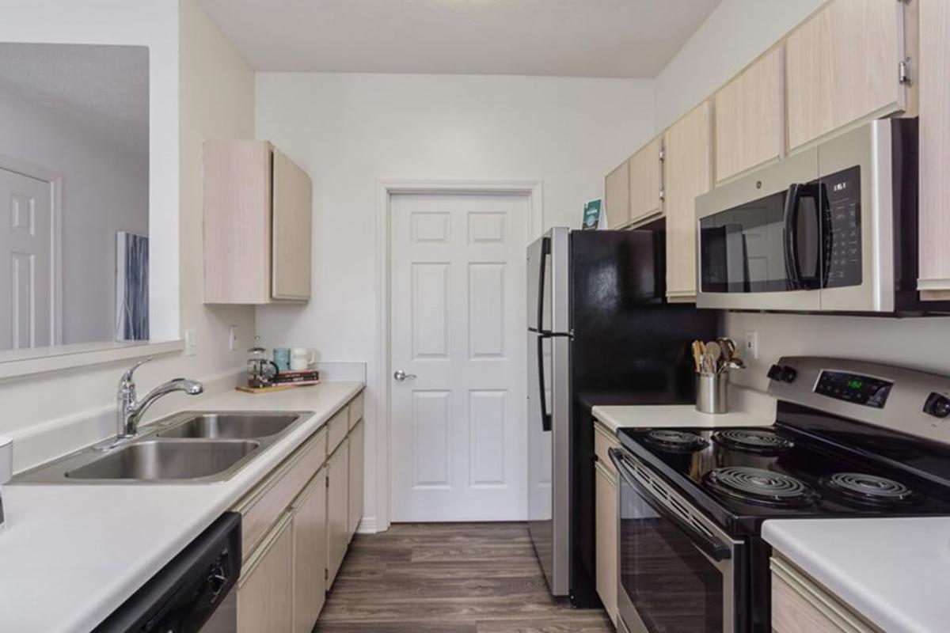
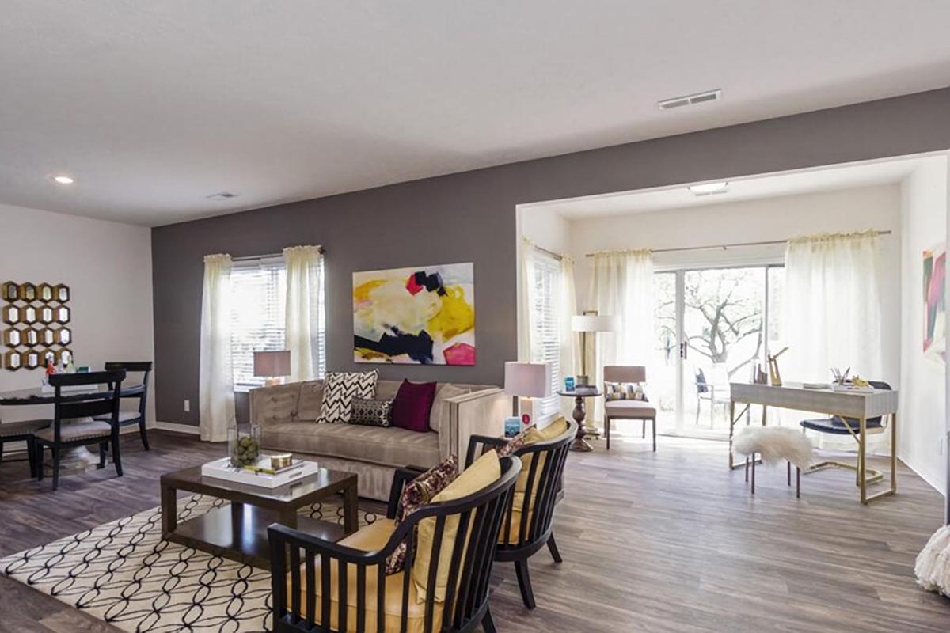
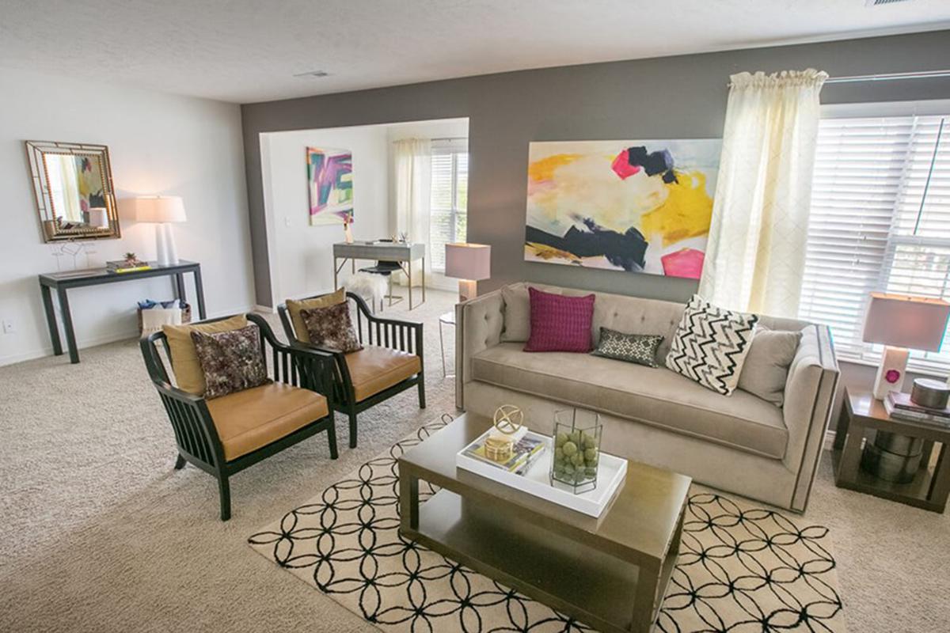
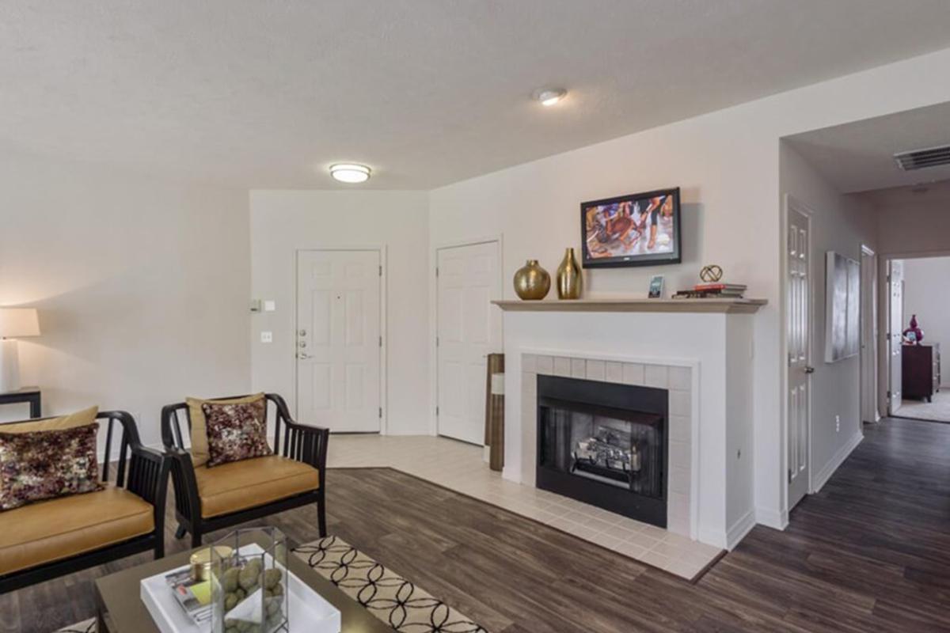
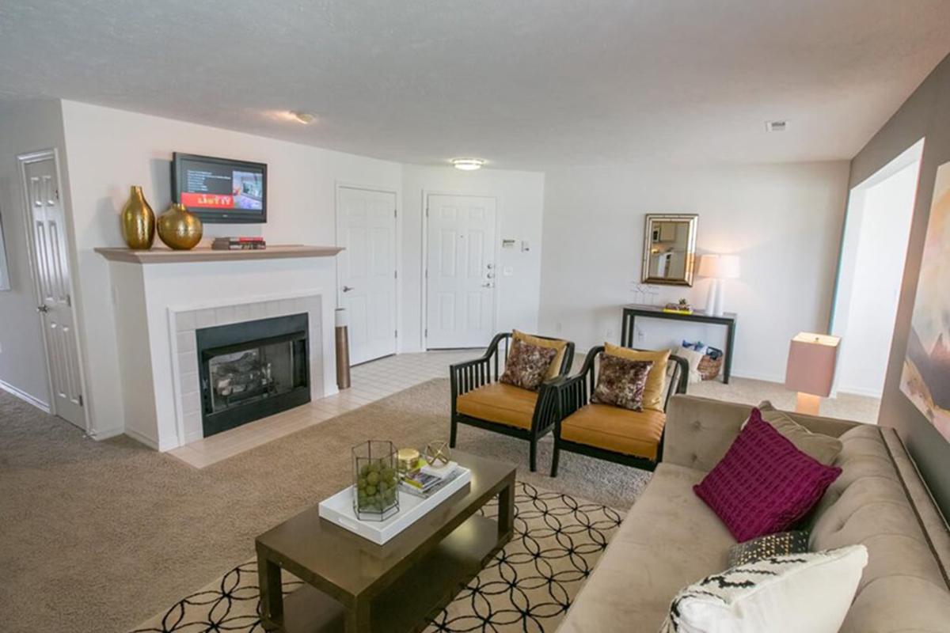
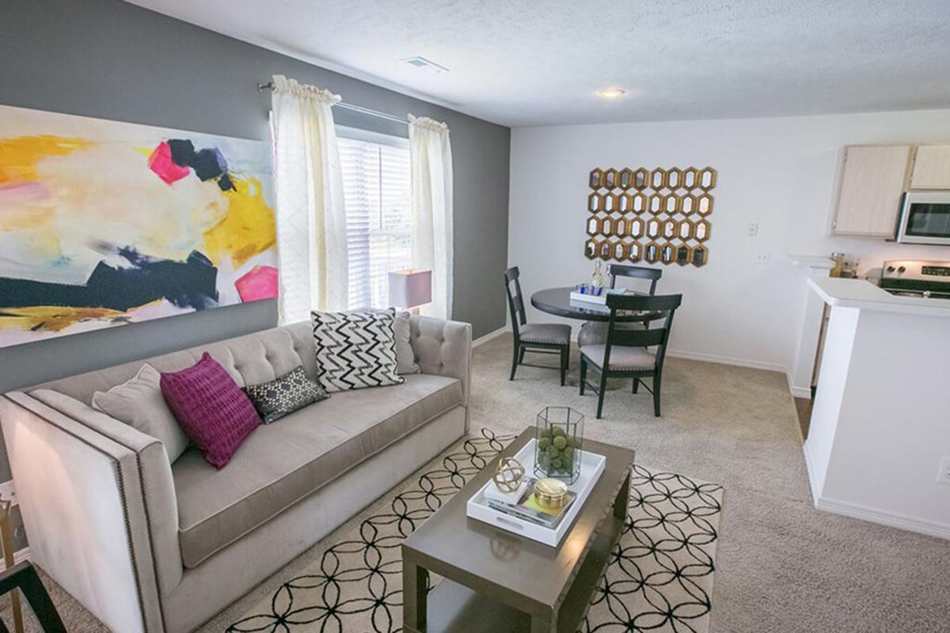
Neighborhood
Points of Interest
The Residence at Barrington Apartments
Located 226 Barrington Place E Aurora, OH 44202Bank
Cinema
Elementary School
Employers
Entertainment
Fitness Center
Golf Course
Grocery Store
High School
Hospital
Library
Middle School
Park
Post Office
Preschool
Restaurant
Salons
Shopping
University
Contact Us
Come in
and say hi
226 Barrington Place E
Aurora,
OH
44202
Phone Number:
330-574-7485
TTY: 711
Office Hours
Monday 9:00 AM to 6:00 PM. Tuesday 10:00 AM to 6:00 PM. Wednesday through Friday 9:00 AM to 6:00 PM. Saturday 10:00 AM to 5:00 PM.